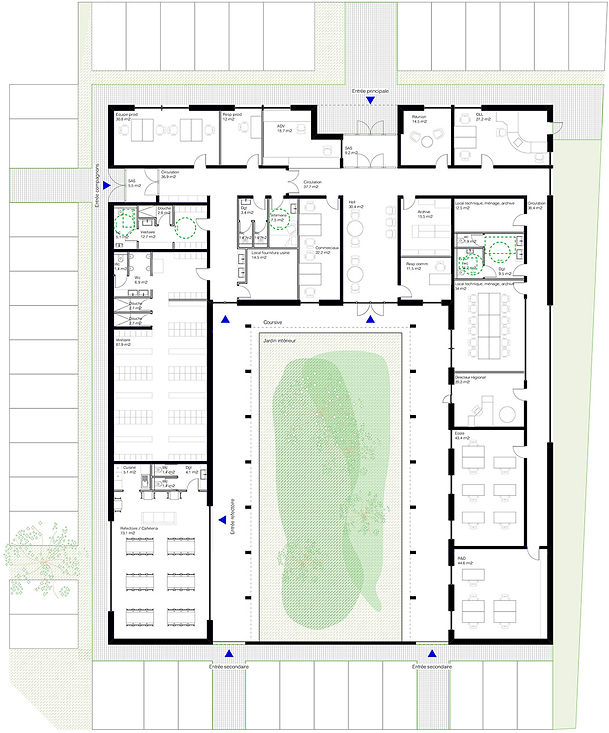top of page
MAITRE D’OUVRAGE :
privé
PROGRAMME :
Construction d’un ensemble de bureaux, de salle de formation ainsi qu’un espace vestiaire et restauration pour le personnel, organisé autour d’un jardin central. Le projet se situe au coeur de l’usine de pré-fabrication béton à Sainte-Croix en Plaine.
Matériaux bio-sourcés locaux
Béton de bois et matériaux innovants
LIEU : Sainte-Croix-En-Plaine (67)
SURFACE : 760m² SHAB
BUDGET :
1 672 000 € HT
DATE :
Etudes en cours
EQUIPE DE MAITRISE D’OEUVRE :
ballast architectes,
Serat
MISSION :
complète ESQ > EXE, OPC






bottom of page
